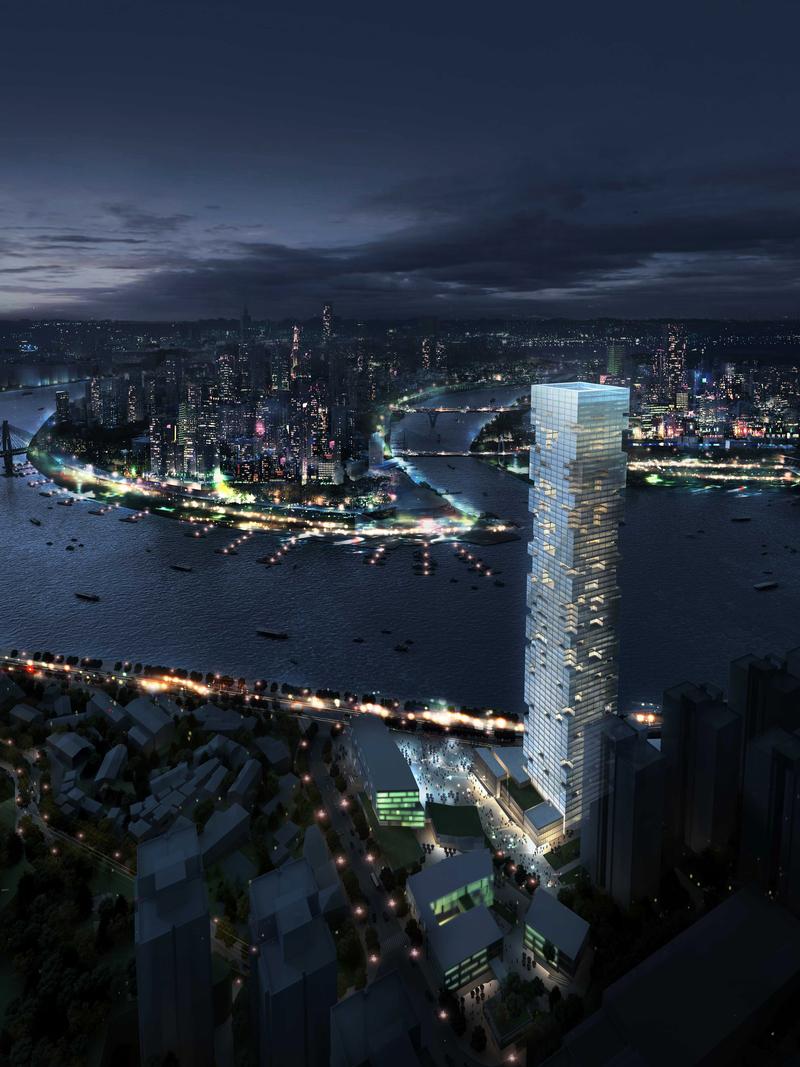2012 Galleries
The Spark Gallery pages are one of our most popular design destinations, with thousands of visitors each year. Check out some of the latest Spark entries, in the galleries below.
Galleries // 2012 Spark:Concept // Chongqing River Tower
Chongqing River Tower
Winner - Platinum
Competition: Spark:Concept
Designer: Skidmore, Owings & Merrill LLP (SOM)
Design Type: Architecture
Website: http://www.som.com
The Chongqing River Tower reconsiders typical mixed-use high-rise solutions by creating a unique and porous building volume that maximizes natural ventilation, access to sunlight, and view potential. Situated at the confluence of the Yangtze and Jialing Rivers and opposite the dense downtown peninsula of Chongqing, the River Tower establishes a modular framework to not only negotiate its mixed-use office, hotel, and apartment program, but also to create human-scale experiences within an urban-scale facade. The project represents a delicate balance of simplicity and controlled complexity, in an effort to meet the developer’s directive for efficient, repeatable floor plates, while also addressing the city's desire for an iconic form in their new district. The basis of the design is a six-meter module, arrayed to form a 48x48-meter square floor plate and stacked to 300 meters in height. Within the hotel and apartment levels, each floor falls within one of three basic configurations, in which modules were methodically subtracted to allow light and air deeper into the building while maximizing a unit’s perimeter to capture views. These three types are rotated about a consistent circulation and plumbing core, creating a varied experience and complex, three-dimensional exterior terraces from a limited number of typical units. Inspired both by the constructed vertical landscapes of Chongqing and the carved and eroded topography of its surroundings, the composition lends a heightened sense of transparency and porosity to the landmark tower’s silhouette. At the midpoint of the tower above the office floors, a dramatic hotel sky lobby and feature restaurant draw users high above the surrounding context, offering panoramic views up and down the Yangtze and Jialing and back towards downtown. A skylight in the lobby reveals the heart of the tower: a 150-meter tall open-air void, which continues from the hotel through the top of the building. Along the eastern perimeter of the central void, glazed residential elevators glide, creating a constant sense of movement and increasing the experiential connection with the space. The volume brings daylight deep into the tower’s footprint and, through its staggered, multi-story openings to the building’s perimeter, captures and redirects prevailing winds. In the summer, as wind speeds are moderate and temperature and humidity high, increased wind velocity generated by the void contributes significantly to the cooling of the tower’s terraces. In the shoulder seasons, as wind temperature and humidity decrease, air movement within the void can contribute to the natural ventilation of the surrounding hotel and residential units.



